Filston Road is a residential project on a back-land garage site in South London.
The design-lead scheme deals with a number of complex issues on a tight site. The existing site had six single-storey garages, issues with rights of access, root ball protection zones around existing trees located off-site, separation requirements to existing properties, as well as overlooking and protection of privacy to neighbouring gardens.
Following the refusal of an earlier scheme, Urban and Rural worked to pick apart the reasons for refusal, before re-submitting a full detailed planning application.
The new detailed application was submitted on this complex site; following a very contextual architectural response being developed. Through the production of a detailed Design and Access Statement, we set out a clear compliance with Bexley’s Design Guide, as well as the London Plan, and a strong case was put forward for consideration.
The Case Officer processing the application confirmed the scheme would now be compliant and acceptable, however, the Tree Officer objected due to a concern over an existing tree in the neighbouring park.
Working with the planning consultants, Plainview Planning, they put a case forward as to why the scheme should have need-granted consent and submitted an appeal to the Secretary of State.
The appeal was successful and our client has now been Granted Full Planning Consent.
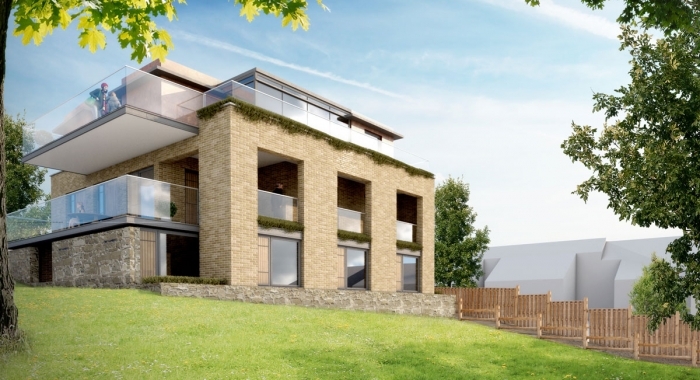

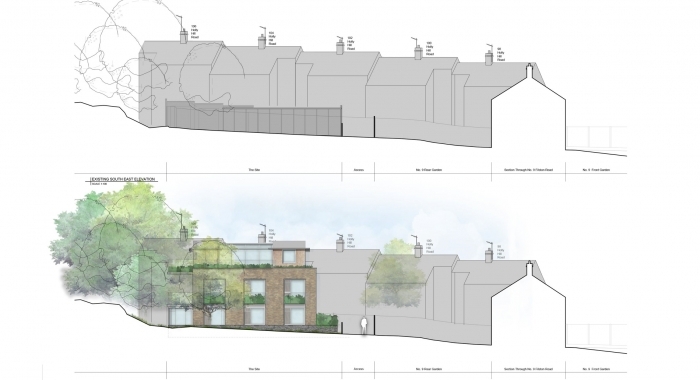
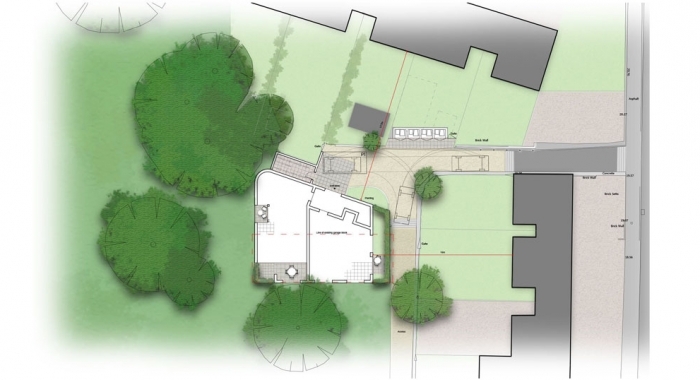
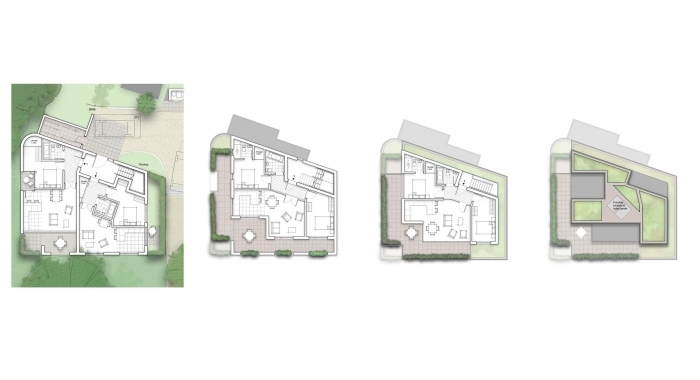
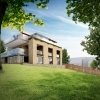
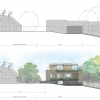

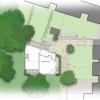
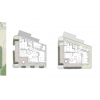
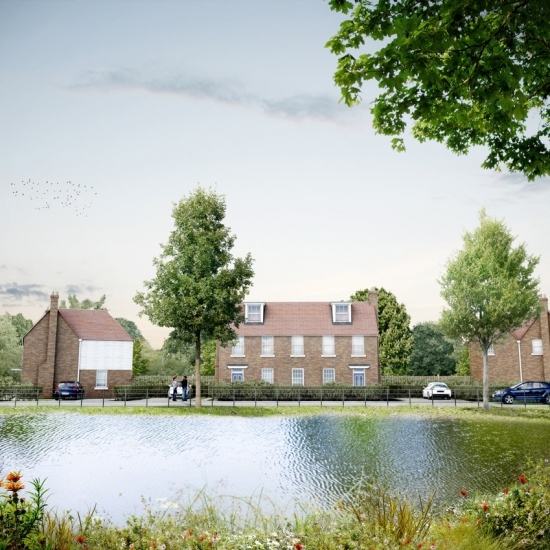
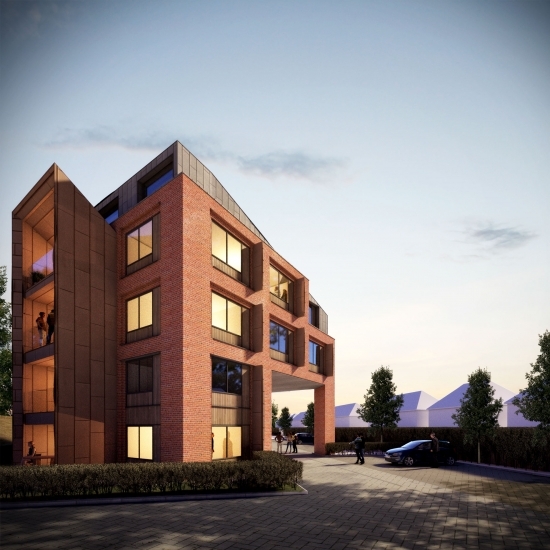
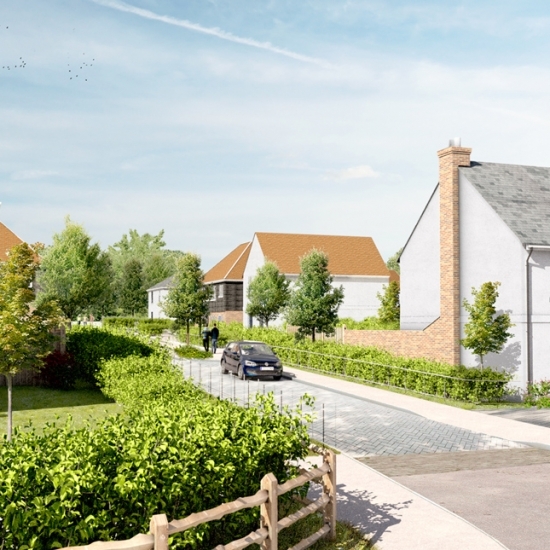
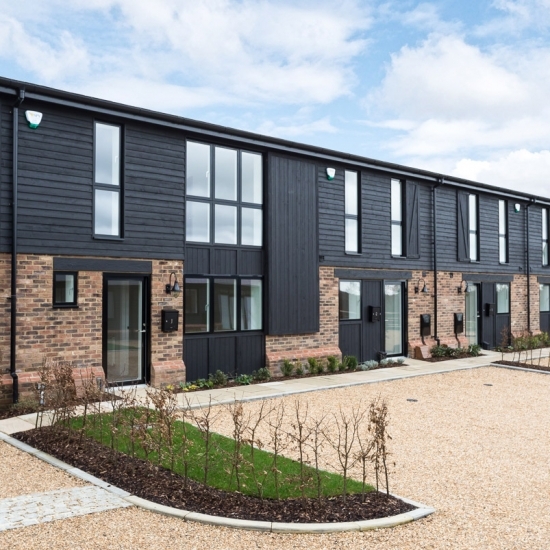

 ©2021 Urban&Rural Ltd. | design
©2021 Urban&Rural Ltd. | design