The Old Allotments, Erith
The Old Allotments, Erith is a proposed residential development for 49 units in five new apartment buildings.
Our client came to Urban & Rural after another architectural practice had submitted a sketch scheme for 26 units and received a negative pre-application response recommending the site was not suitable for development.
Urban & Rural carried out a detailed site appraisal of the site and its location. In addition, a comprehensive office-based research process was carried out in to the site with reference to local and national planning policy, The detailed new London Plan, Bexley’s comprehensive Design Guide and the TFL’s assessment for PTIL rating of the area.
Based on this we developed an architecturally-lead design-based conceptual scheme to agree a 49 unit application with the client. Based on this, a full planning application has now been developed for a ‘Large Major Development’ working with a full consultant team to submit a detailed outline application for consideration by the London Borough of Bexley.


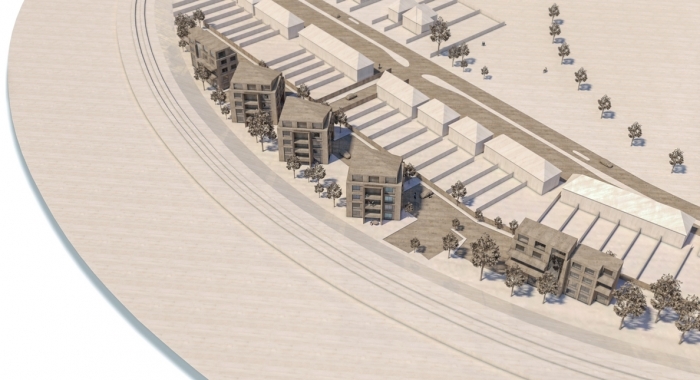





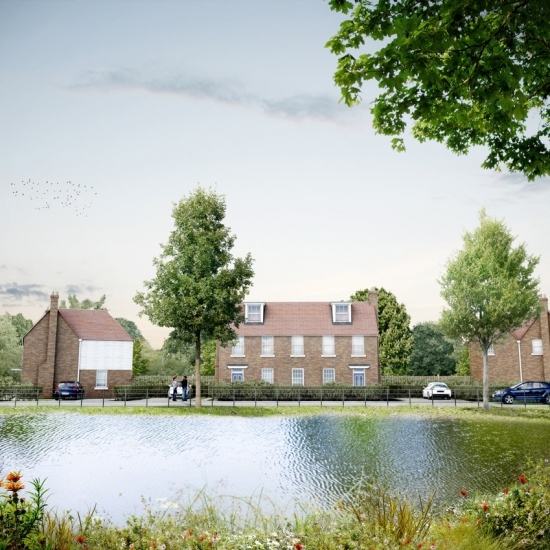
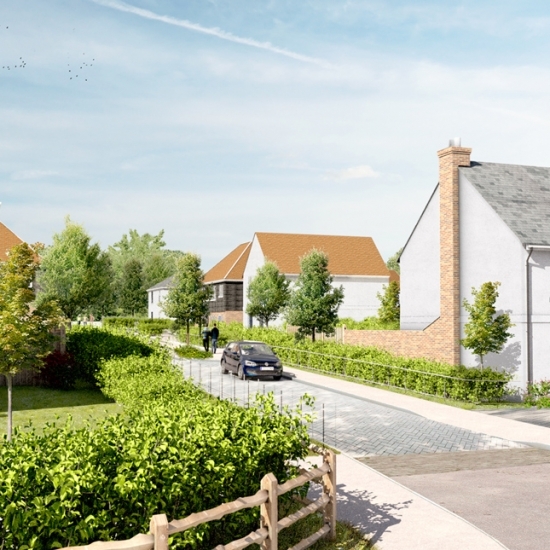
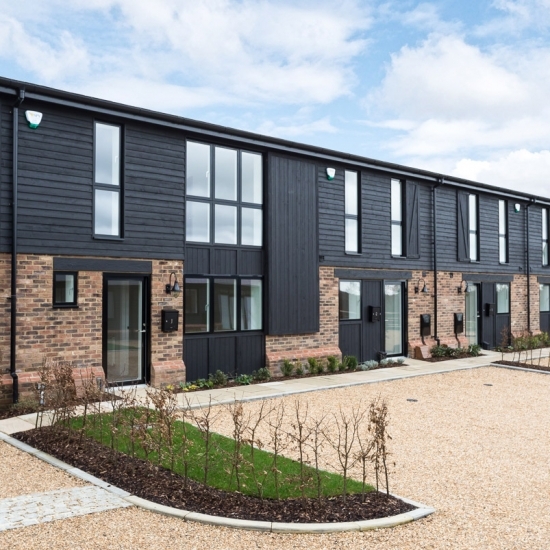
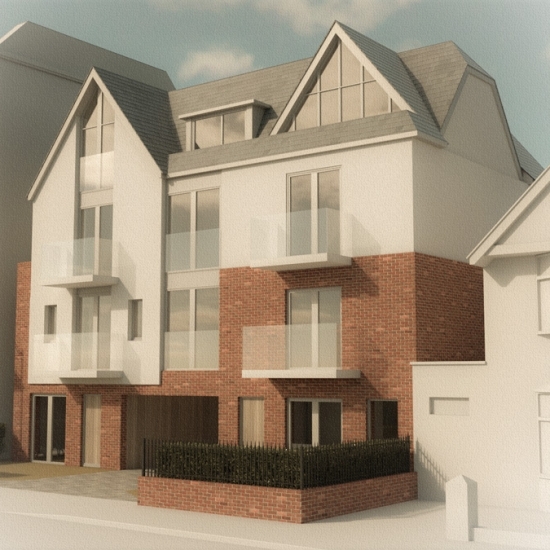

 ©2021 Urban&Rural Ltd. | design
©2021 Urban&Rural Ltd. | design