The Georgian Townhouse
Adding Modern Twist to Georgian Architecture
Project Overview
As an admirer of Georgian architecture, we were delighted to secure the commission for the proposed works on this Grade II Listed property. The client envisioned a modern extension that contrasts with the historic property, featuring a spacious open-plan kitchen and family room with a strong connection to the private rear walled garden.
Planning & Design
Collaborating with glass specialists, we developed a solution using glass structural elements to support the glass walls and roof, achieving the simple, elegant design we sought. The final design includes glass structural beams spanning 5.5 meters, supported by glass structural posts.
Outcome
We successfully secured full planning and listed building consent, coordinated a consultant team, and produced a comprehensive construction and working drawing package, enabling contractors to tender for and construct the complex structure.
Like What You See?
Explore our gallery of this stunningly renovated property. If you’re interested in having us work on your project, start a conversation with us today.
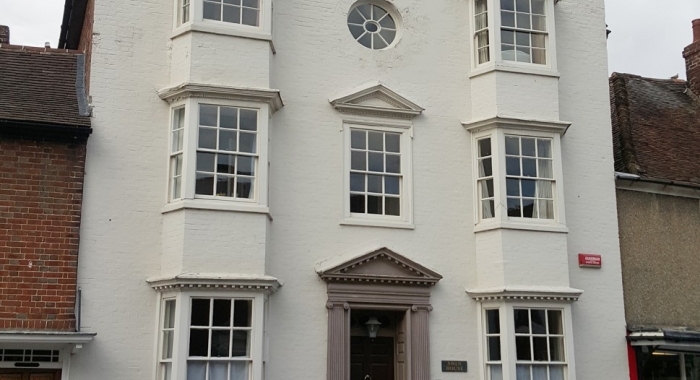

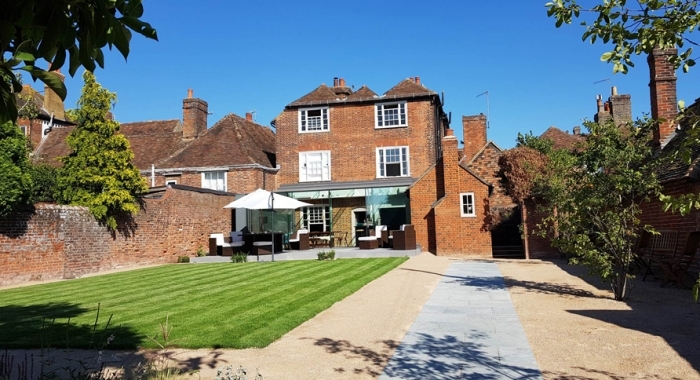

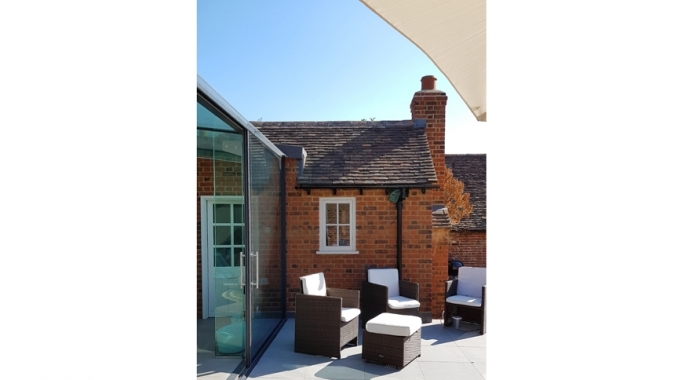
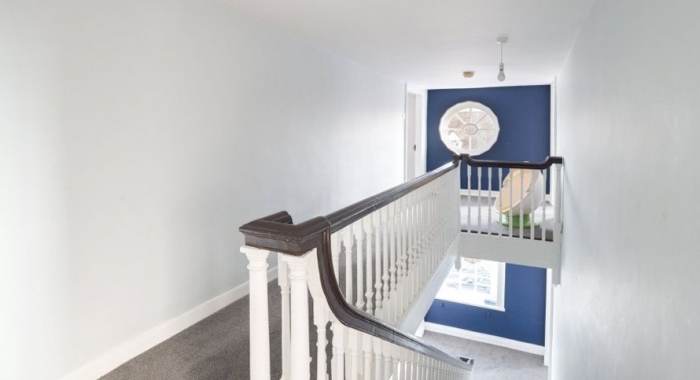
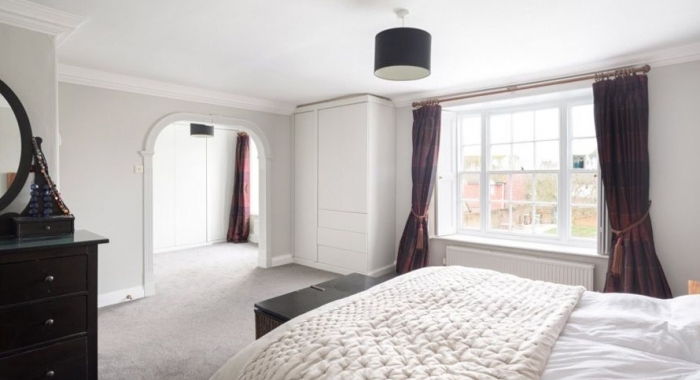
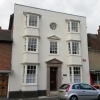
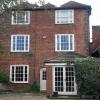


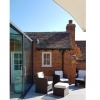
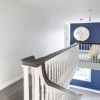
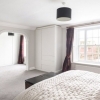
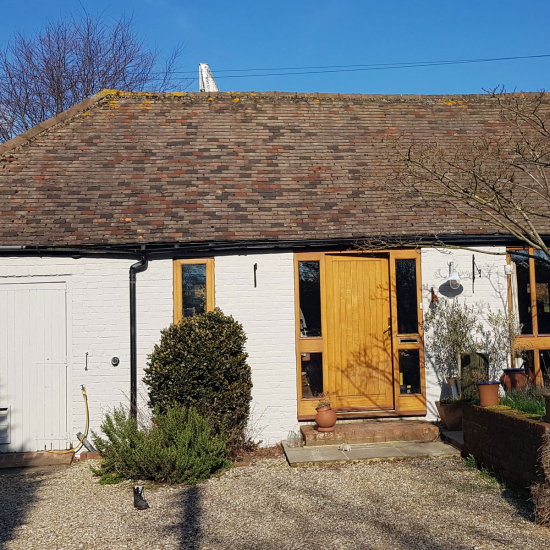
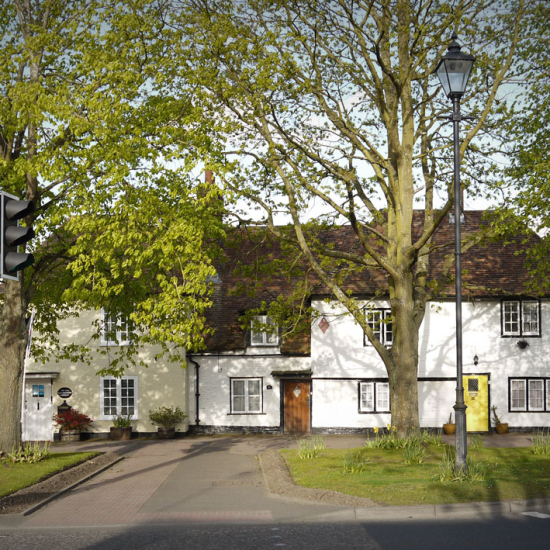

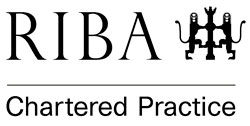 ©2021 Urban&Rural Ltd. | design
©2021 Urban&Rural Ltd. | design