Low Barn, Godmersham
Blending Heritage with Modern Comfort
Project Overview
We were commissioned to transform Low Barn, a Grade II listed building, into a functional and modern living space while preserving its historical charm. The project focused on creating a new entrance, reworking interior spaces, and enhancing the small kitchen to better serve the owners’ needs.
Design and Planning
Our primary objective was to utilise the existing building footprint effectively while maintaining the barn’s original character. The principal entrance was relocated to form a larger, more welcoming entrance hall, which included a new utility space.
Interior Transformation
The roof over the kitchen area was vaulted, and new roof lights were inserted to naturally illuminate the space and create a sense of openness. We collaborated closely with the owners to select a palette of materials that would create a natural, handmade interior. The new kitchen and dining area seamlessly open into the living area through full-height sliding doors.
Exterior Renovation
The exterior of Low Barn also underwent significant renovation. We replaced the windows and upgraded the services and heating system.
Like what you see?
Explore our images of the kitchen and dining area, entrance, and exterior of this beautifully renovated property. If you’re inspired by our work, contact us to discuss how we can bring your vision to life.
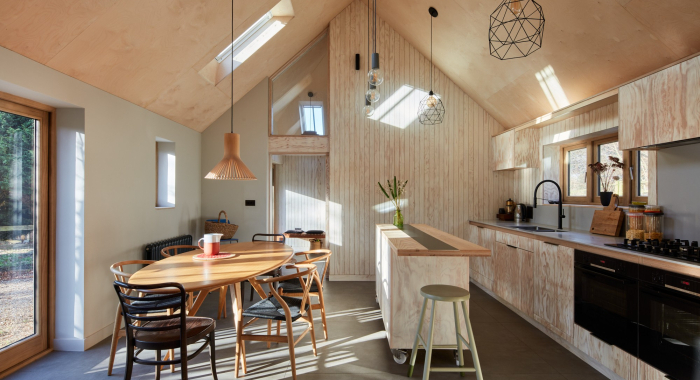
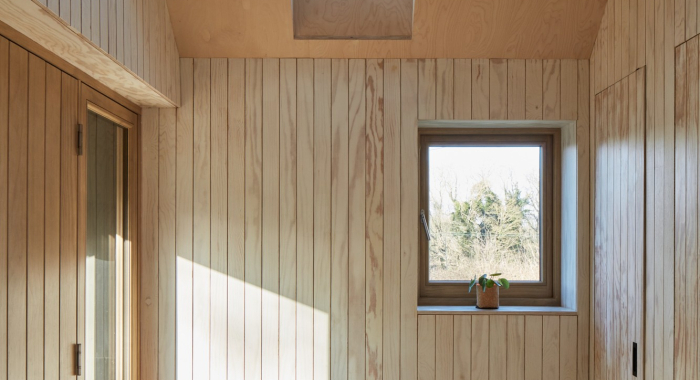
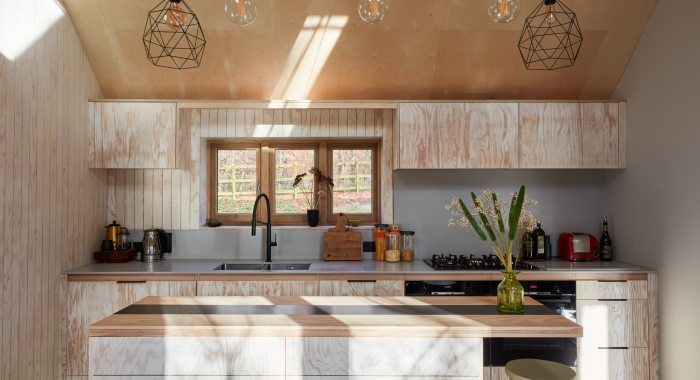
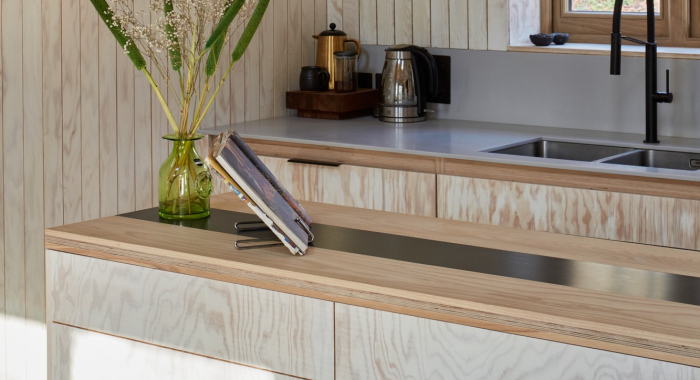
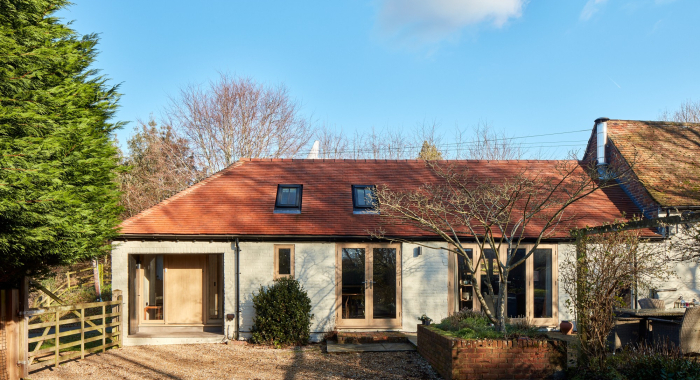
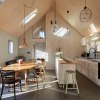
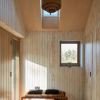
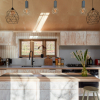
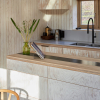
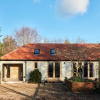
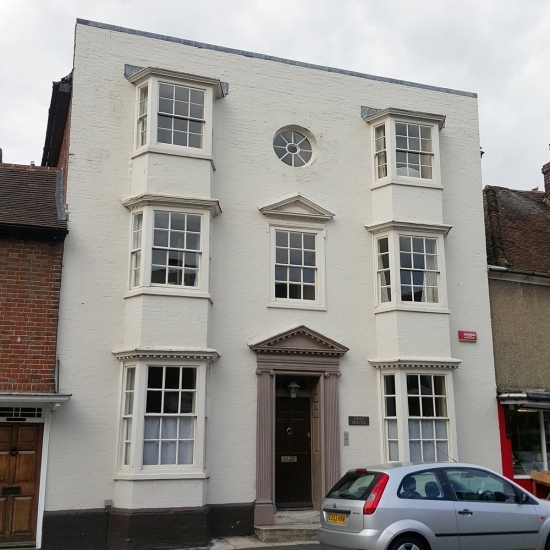
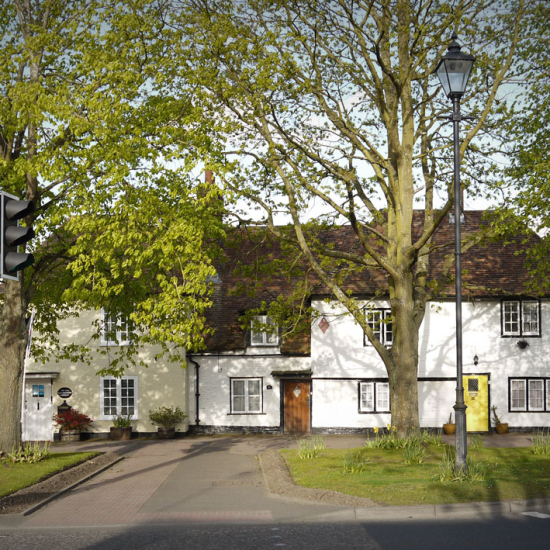

 ©2021 Urban&Rural Ltd. | design
©2021 Urban&Rural Ltd. | design