Sir Joseph Williamson’s Mathematical School, Rochester, Kent
Client: Sir Joseph Williamson’s Mathematical School (Medway Council)
Contractor: BJF Group
Architectural Delivery: Urban & Rural Ltd
Status: Completed
Value: Approx. £2 million
Project Overview
Urban & Rural were appointed to provide technical design and delivery services from RIBA Stage 4 onwards for the development of a new 11-classroom mathematics block and extension to the existing school hall at Sir Joseph Williamson’s Mathematical School in Rochester.
Working alongside BJF Group as main contractor, we were responsible for translating the approved design into a fully coordinated, buildable scheme and overseeing the project through to successful completion on site.
Our Role
Our team delivered the technical design, coordination, and construction-phase support, ensuring that the project met the client’s quality, budget and programme objectives. Close collaboration with the contractor, design consultants, and the school ensured seamless integration between the new and existing facilities.
Key Highlights
- Technical delivery of an 11-classroom mathematics block and hall extension
- Coordination of architectural and specialist design packages through to completion
- Refinement of design details and material interfaces to achieve high-quality execution
- Ongoing collaboration with BJF Group and school representatives throughout construction
- Completion on time and within budget, providing a modern and durable learning environment
Outcome
The completed facilities have transformed the school’s campus, delivering light, flexible teaching spaces and a reimagined hall that enhances day-to-day school life and community use. Urban & Rural are proud to have played a key role in the project’s successful delivery, helping bring the original design vision to fruition.
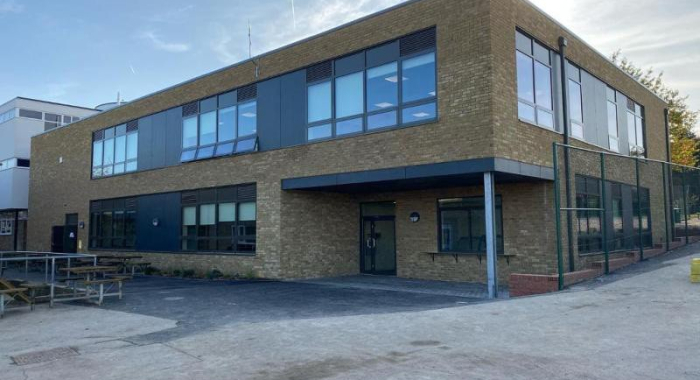
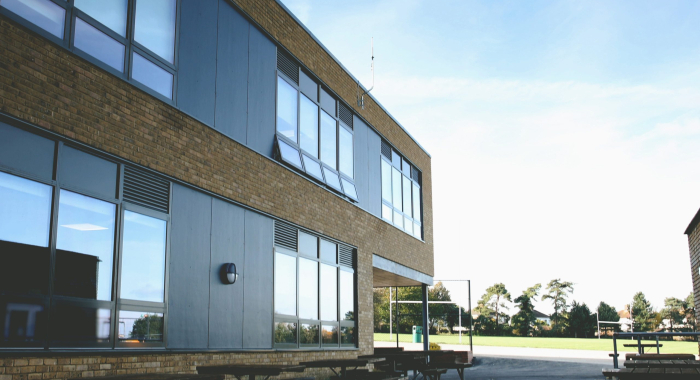
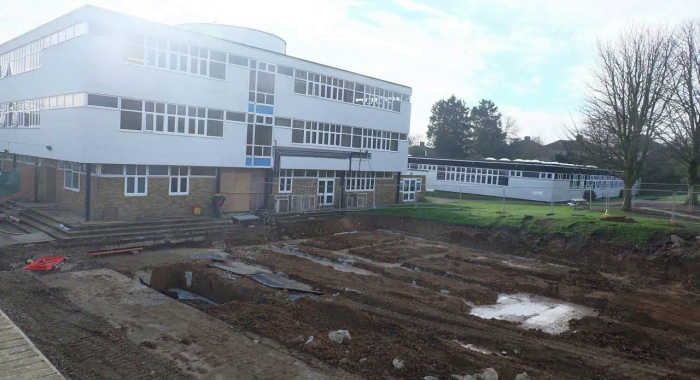
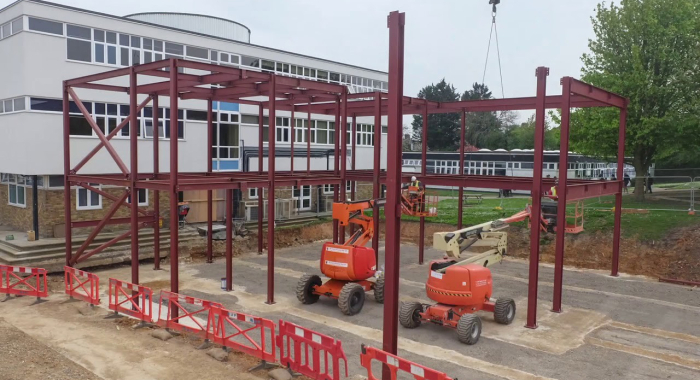


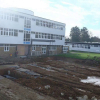
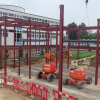


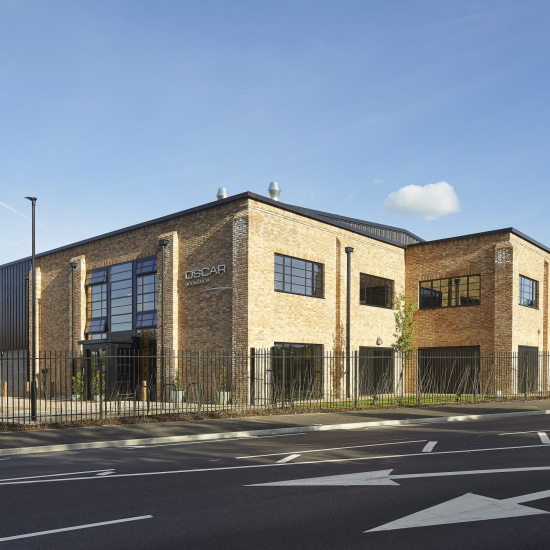


 ©2021 Urban&Rural Ltd. | design
©2021 Urban&Rural Ltd. | design