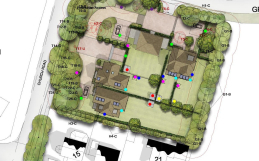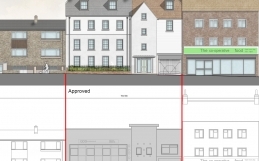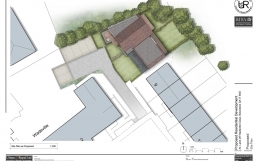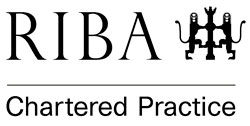Full planning was approved this week under delegated powers. The approved scheme will provide over 210m2/2,260ft2 of accommodation.
The site had a dated bungalow that had been extensively extended twice already. This created a poor layout that did not work with modern expectations of a luxury home our client was after.
As an architectural approach, we have looked at keeping the existing building fabric, and work with it as much as we could. We decided to take this approach as we believe the sustainable re-use of our existing building stock is the most sustainable way of construction. The embodied energy used in the wasteful demolition of a structure. This could be said to be incredible wasteful and not very sustainable.
While this approach added an additional restraint, we took the challenge on. The proposed scheme looks to erect a light weight timber framed structure on and over the existing building. By doing this we are able to provide a well-insulated enhanced building fabric to the new home, over doubling the size of the originally extended building.
The scheme is a contemporary take on the traditional fishing huts found within the harbour town. We look forward to the detail design and taking the project through to completion.







 ©2021 Urban&Rural Ltd. | design
©2021 Urban&Rural Ltd. | design