After a complex build, coordinating a number of differed specialist contractors, work have completed on site.
The project designed and detailed by Urban & Rural secured full listed and conservation area consent for the erection of a large modern extension on the rear of the listed building. The planning application secured over a 60% expansion over the original building footprint.
The main architectural driver to the scheme was the client’s request to have the kitchen feel as though it is in the garden and requested a glass structure.
The final building has a glass roof supported on glass beams that load down on to glass posts/fins. The rear of the building is broken down to 4 large glass screens that open out to the rear garden.


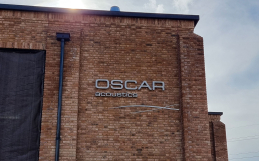
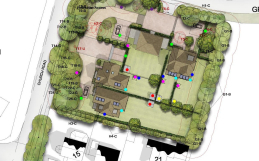
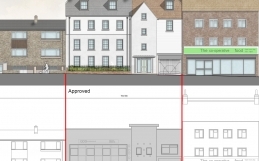
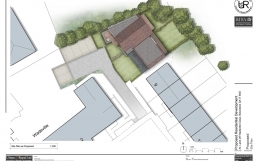

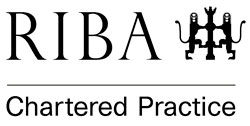 ©2021 Urban&Rural Ltd. | design
©2021 Urban&Rural Ltd. | design