Willow Farm House
Rural Living in the Garden of England
Project Overview
Willow Farm is a 40-acre equestrian facility located on the Kent Downs, within the Garden of England. The site is situated within an Area of Outstanding Natural Beauty (AONB) and is classified as a Site of Special Scientific Interest (SSSI). The current owner purchased the farm along with a small 3-bedroom 1960s farmhouse, which fell short of the traditional romantic dream of living in a Kentish farmhouse.
Challenges and Strategy
We were commissioned to extend the existing dwelling, transforming it into a spacious 5-bedroom house with an attached self-contained annex, while also improving the appearance of the 1960s bungalow. Planning policy typically restricts the floor space of rural dwellings from increasing by more than 60% of the original house. However, the client’s need for more space required a challenge to this policy. We referenced ‘Paragraph 55 NPPF’, a planning policy allowing high architectural merit schemes to override the 60% limit.
Outcome
Urban & Rural secured full planning consent for the large country house with an internal floor space of 563 sqm (6,060 sq ft), representing a 167% expansion of the original dwelling. The project is now under construction, and we look forward to sharing the completed photographs soon.
Like What You See?
We are excited to see the completion of this project. If you’re impressed by how we overcome challenges and develop effective strategies, get in touch with us today.
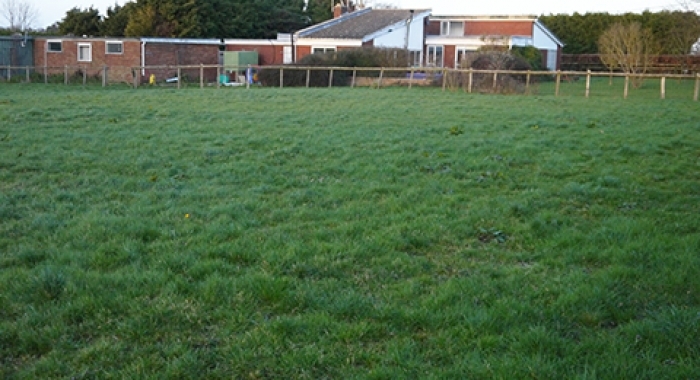
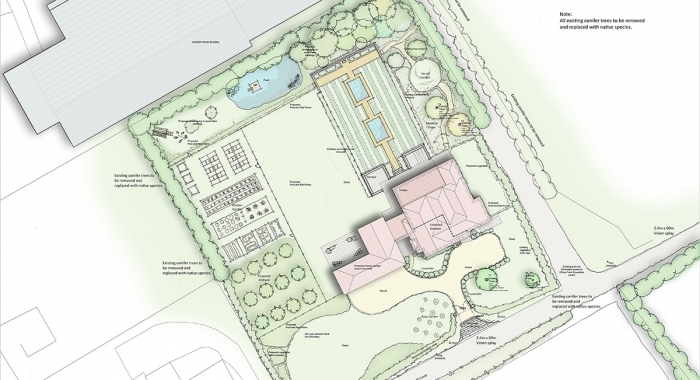
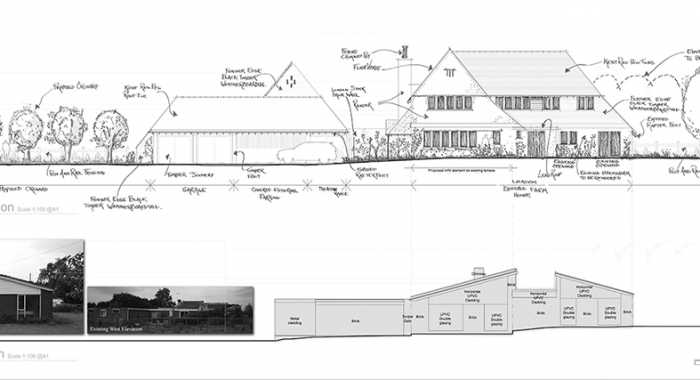
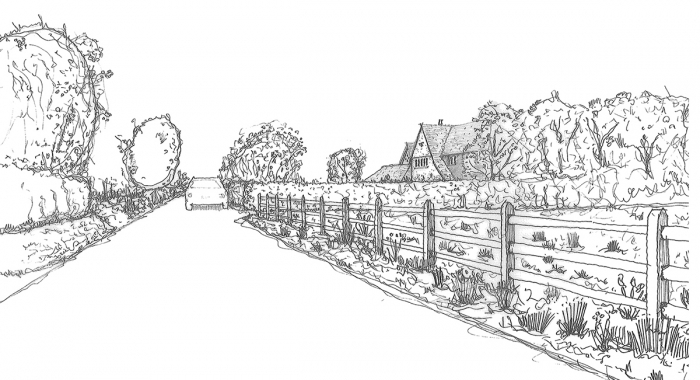
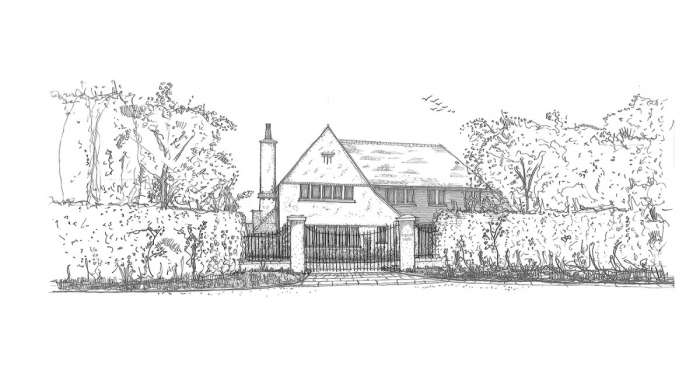
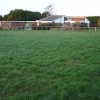
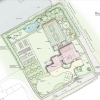
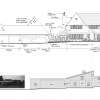
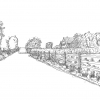
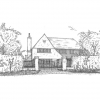

 ©2021 Urban&Rural Ltd. | design
©2021 Urban&Rural Ltd. | design