Orchard House
Transforming a 1960s Home in Wingham
Project Overview
Orchard House is located on the outskirts of the picturesque village of Wingham, Kent. The client, having spent many years in the village, had been searching for the perfect home in this location. When Orchard House became available, it was nearly perfect, aside from its 1960s appearance and an odd internal layout resulting from poor-quality historic extensions.
Challenges and Strategy
We conducted an initial feasibility study, examining the existing building and demonstrating potential re-planning of the internal layout. We also provided an architectural solution to improve the external appearance. The initial design work was then used in the pre-application process with the local planning officer. This planning advice gave the client written feedback on the potential for application approval before purchasing the property or investing in a full planning application.
Outcome
The client purchased the property, and the full planning application was submitted and approved. This application secured a total internal floor space of 260m² (2,798 ft²), representing a significant 234% extension of the original property as it was initially built.
Like What You See?
If you’re inspired by our ability to transform and enhance living spaces, contact us today to discuss your project.
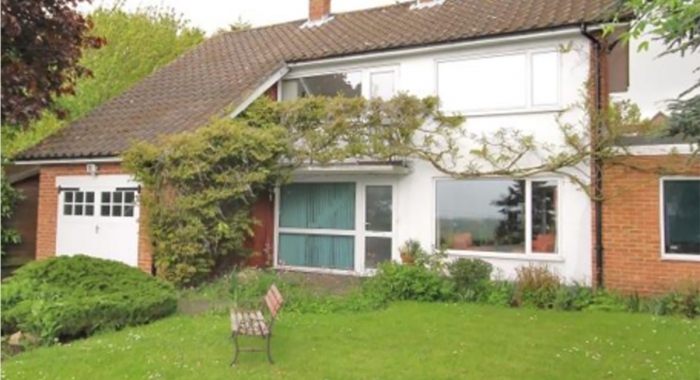
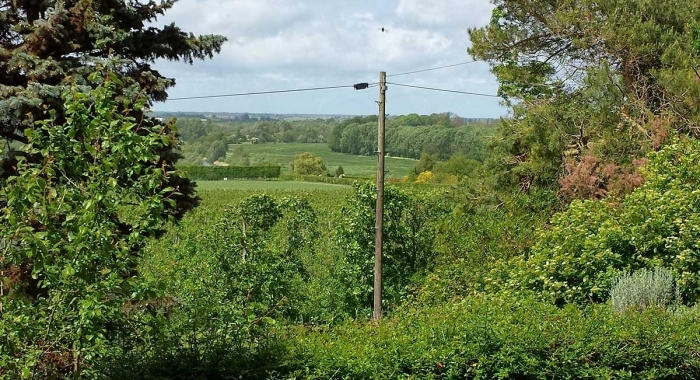

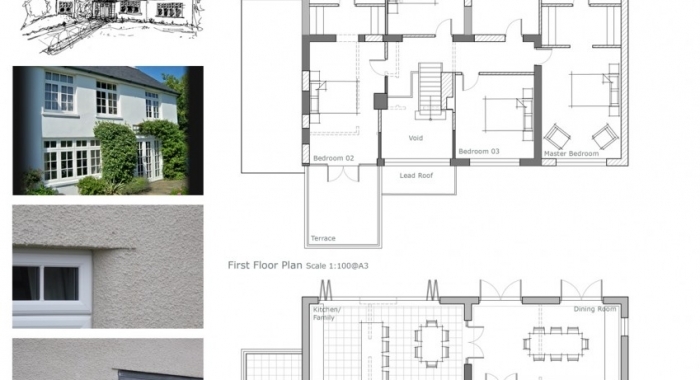
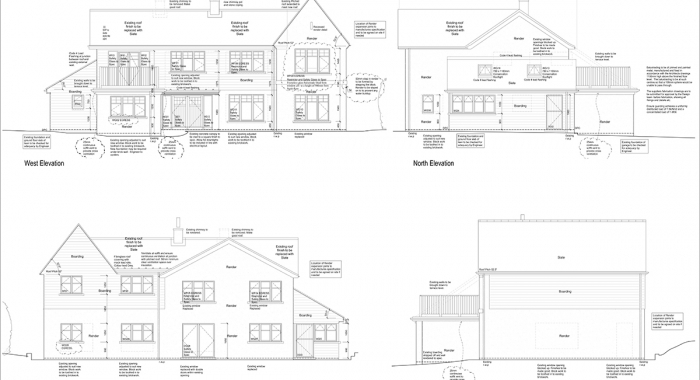
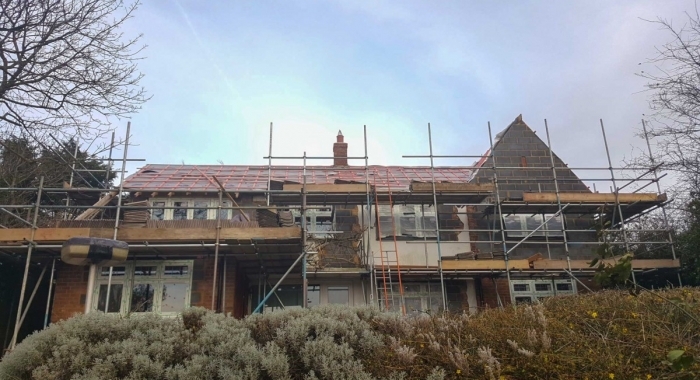
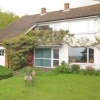
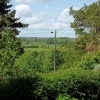
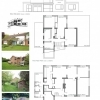
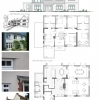
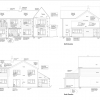
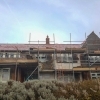

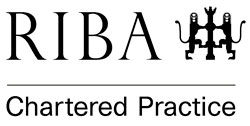 ©2021 Urban&Rural Ltd. | design
©2021 Urban&Rural Ltd. | design